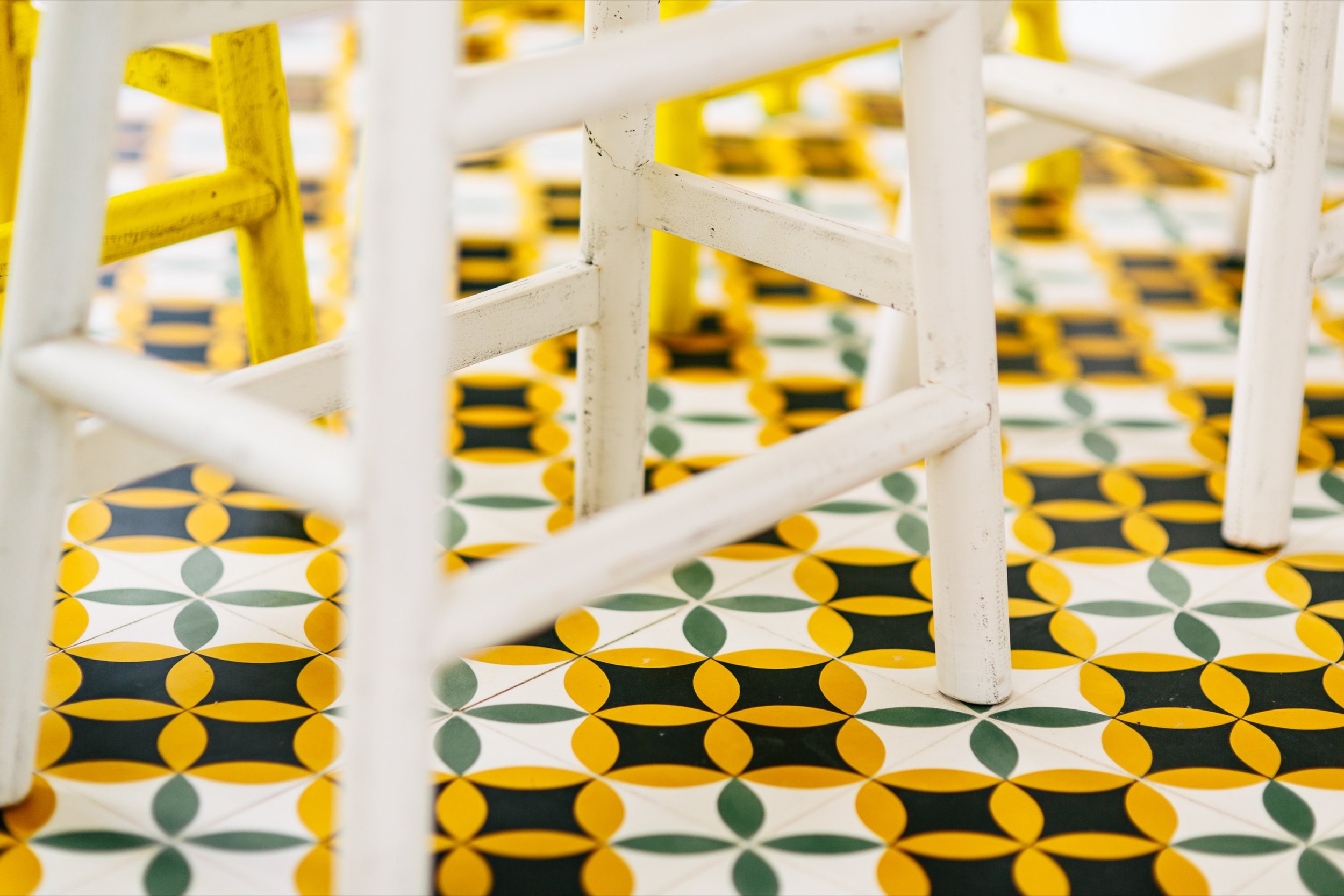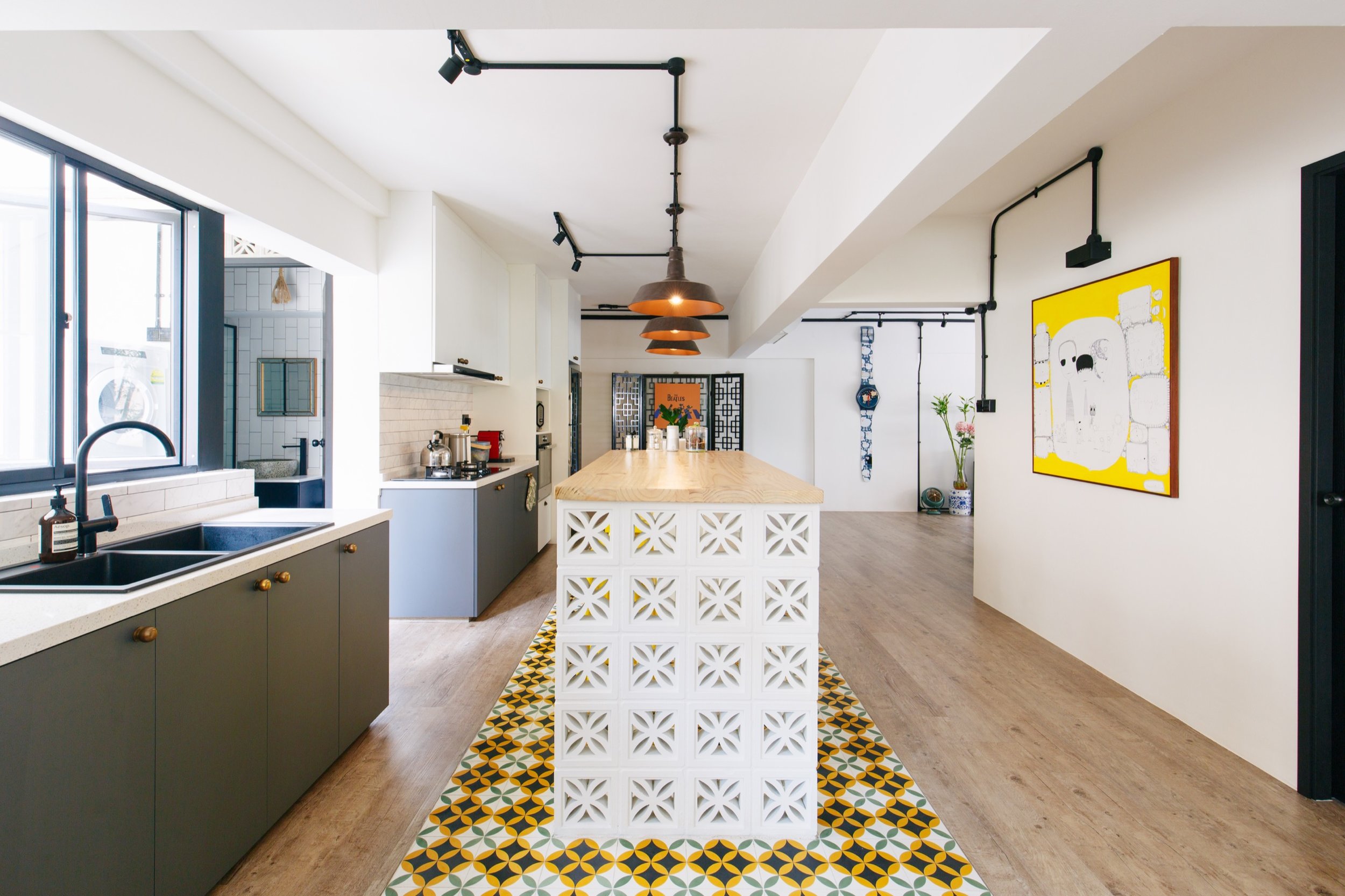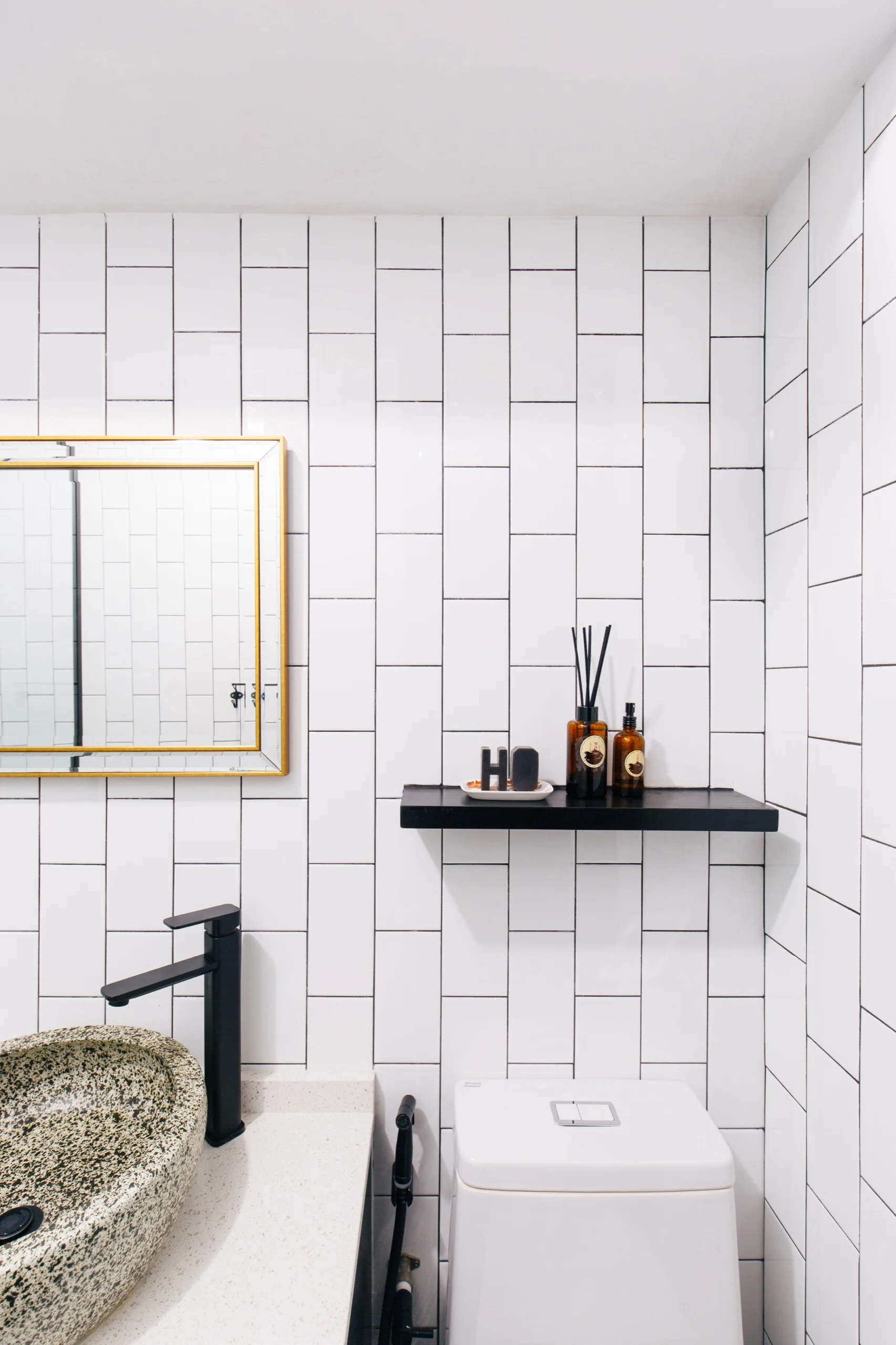

The homeowners were explicit in their requirements of not wanting their home to look like a hotel with too many built-ins or a cookie cutter concept which would make it look monotonous. They possessed an eclectic taste and the husband fancied a dab of industrial elements while the wife had a liking for unique furniture and décor items which she wished to incorporate into their home.


The walls were kept white and the flooring a natural wood-like vinyl to complement the decor which ranged from oriental to vintage and even Peranakan. This also worked well with the client’s choice of eclectic and colorful furnishing.






Where were the furniture sourced from?
Homeowners like the unique and quirky furnishings and decor. They are either hand-me-downs eg the Singer sewing machine table which was from the husband's mother or vintage items such as the book cabinet in the study room which was from Egg3. There are also 2nd hand decor items such as the Oriental screen which was from Hock Siong. The other Oriental furnishings (TV console & bar stools) were from Just Anthony. A couple of other items from Journey East.

Living without color is akin to living without love. The application of color should always be fun and true to you. The home owners’ favorite colors were added to certain spaces, like their bedrooms. This will not only makes the space refreshing but also can create comfort for the users.













It is important to have an in-depth and extensive understanding of the homeowners' needs and lifestyle - what they like and don't and how they usually use the space so we can quickly identify the things we should or shouldn't do.
For instance, the client had a helper who needed a room and they also needed a room for their teenaged schooling Son and a study for the Husband. Thus, the idea of knocking down bedroom walls or using the utility room for other uses like as storage or walk-in wardrobe was eliminated.
Previously, there were partition walls/glass doors in the middle of the house which obscured the natural light from entering the kitchen. The previous layout was heavily reliant on ceiling lights to brighten the kitchen. As a result, the EA looked small despite its generous square footage. The homeowners like the idea of an open kitchen concept and therefore, we demolished non-structural walls separating the kitchen from the dining and living rooms to incorporate an island to make the living space look larger and livelier. In this way, homeowners who enjoyed entertaining could house 10 or more people.
An open kitchen also allows for family bonding which is essential when each family member has their own space they retreat into.
Transition between spaces is smoother as well. When one wants to enter the bathroom, there is no longer a need to open the kitchen door before reaching the bathroom entrance. In addition, food can be served directly from the kitchen to the dining room.
Since the client use a dryer for their laundry, there was no need to cater a space designated for hanging clothes in the kitchen. Their naturally air-dried clothes are hung on a rack in the balcony instead. Thus, the open concept kitchen idea was feasible and the laundry area can be accessed from the kitchen by passing by the bathroom.
The island counter doubles up as a breakfast area as well as a cafe style seating for homeowners and guests to relax. With the living room in-sight, one can also watch TV while using the counter and the homeowner is able to chat with guests while cooking.
Since there are no windows in the common bathroom, adding the ventilation blocks above the bathroom door serves both ventilation and design purposes.
The first step in storage planning is to understand the items the inhabitants possess or intend to have. Next, the type of storage solutions were chosen. It is important to balance aesthetic and practicality so that one is not achieved at the expense of the other. In this case, closed door cabinets were used to hide ther items and make the space look neater. For display purposes, open shelving were used. To break the monotony of the island, we designed an open storage at the side of the island so the Wife could keep her vintage decor items and recipe books. For son's room, lots of storage is needed for books and hence we had both open and closed cabinets to keep the aesthetics neat at all times. The open cabinet allows for easy access and is used for books which he uses often. By doing so, both aesthetics and practicality are married and an equilibrium is achieved.
The designer does not really fancy a house that has too many cabinets as it looks very dead and she was glad that her client feels this way as well. Other storage and display cabinets can be purchased outside as loose furniture so that there is a flexibility and the client is able to change the look of the house/layout every few years.
"The best homes are unique and filled with pairings only the people living there would choose." We shouldn't let the house shape us but shape the house according to our lifestyles. You have to love your home in order to live in it comfortably.

Basic colors were used for built-in cabinetry. Distressed black wood were utilized for bedroom wardrobes to tie in with the industrial look and the colours white and grey were applied to the open kitchen to tie in with the bright yellow cement tiles and barn door. The black and white bathrooms also match the industrial style.





Each bedroom had an accent wall with a color that matched the personality of its inhabitant. For instance, their teenage son’s bedroom accent color was black.













Challenges
While the homeowners fancied the eclectic and industrial styles, they also asked for the home to look neat and asked to retain clean lines and pockets of space.
The need to source some lighting / customized items from different shops/contractors to fit the theme. The standard stuff that suppliers/ contractors typically provide may not always be suitable for the style they were going for the house or to the homeowners' liking.
The need to lower living room beams to hide aircon and electrical trunking. The inconsistent beam heights make this challenging for the beam works.
Managing the budget eg for areas where electrical and aircon trunking cannot be concealed we painted the electrical trunking black in the living room to avoid additional costs for conduit piping, yet maintaining the integrity of the industrial design. (ref: living room ceiling perimeter).
Managing timelines - some ideas were time-consuming to execute and also high maintenance so we had to scrap the idea eg colorful grouting in bathrooms















































The homeowners were explicit in their requirements of not wanting their home to look like a hotel with too many built-ins or a cookie cutter concept which would make it look monotonous. They possessed an eclectic taste and the husband fancied a dab of industrial elements while the wife had a liking for unique furniture and décor items which she wished to incorporate into their home.
The walls were kept white and the flooring a natural wood-like vinyl to complement the decor which ranged from oriental to vintage and even Peranakan. This also worked well with the client’s choice of eclectic and colorful furnishing.
Where were the furniture sourced from?
Homeowners like the unique and quirky furnishings and decor. They are either hand-me-downs eg the Singer sewing machine table which was from the husband's mother or vintage items such as the book cabinet in the study room which was from Egg3. There are also 2nd hand decor items such as the Oriental screen which was from Hock Siong. The other Oriental furnishings (TV console & bar stools) were from Just Anthony. A couple of other items from Journey East.
Living without color is akin to living without love. The application of color should always be fun and true to you. The home owners’ favorite colors were added to certain spaces, like their bedrooms. This will not only makes the space refreshing but also can create comfort for the users.
It is important to have an in-depth and extensive understanding of the homeowners' needs and lifestyle - what they like and don't and how they usually use the space so we can quickly identify the things we should or shouldn't do.
For instance, the client had a helper who needed a room and they also needed a room for their teenaged schooling Son and a study for the Husband. Thus, the idea of knocking down bedroom walls or using the utility room for other uses like as storage or walk-in wardrobe was eliminated.
Previously, there were partition walls/glass doors in the middle of the house which obscured the natural light from entering the kitchen. The previous layout was heavily reliant on ceiling lights to brighten the kitchen. As a result, the EA looked small despite its generous square footage. The homeowners like the idea of an open kitchen concept and therefore, we demolished non-structural walls separating the kitchen from the dining and living rooms to incorporate an island to make the living space look larger and livelier. In this way, homeowners who enjoyed entertaining could house 10 or more people.
An open kitchen also allows for family bonding which is essential when each family member has their own space they retreat into.
Transition between spaces is smoother as well. When one wants to enter the bathroom, there is no longer a need to open the kitchen door before reaching the bathroom entrance. In addition, food can be served directly from the kitchen to the dining room.
Since the client use a dryer for their laundry, there was no need to cater a space designated for hanging clothes in the kitchen. Their naturally air-dried clothes are hung on a rack in the balcony instead. Thus, the open concept kitchen idea was feasible and the laundry area can be accessed from the kitchen by passing by the bathroom.
The island counter doubles up as a breakfast area as well as a cafe style seating for homeowners and guests to relax. With the living room in-sight, one can also watch TV while using the counter and the homeowner is able to chat with guests while cooking.
Since there are no windows in the common bathroom, adding the ventilation blocks above the bathroom door serves both ventilation and design purposes.
The first step in storage planning is to understand the items the inhabitants possess or intend to have. Next, the type of storage solutions were chosen. It is important to balance aesthetic and practicality so that one is not achieved at the expense of the other. In this case, closed door cabinets were used to hide ther items and make the space look neater. For display purposes, open shelving were used. To break the monotony of the island, we designed an open storage at the side of the island so the Wife could keep her vintage decor items and recipe books. For son's room, lots of storage is needed for books and hence we had both open and closed cabinets to keep the aesthetics neat at all times. The open cabinet allows for easy access and is used for books which he uses often. By doing so, both aesthetics and practicality are married and an equilibrium is achieved.
The designer does not really fancy a house that has too many cabinets as it looks very dead and she was glad that her client feels this way as well. Other storage and display cabinets can be purchased outside as loose furniture so that there is a flexibility and the client is able to change the look of the house/layout every few years.
"The best homes are unique and filled with pairings only the people living there would choose." We shouldn't let the house shape us but shape the house according to our lifestyles. You have to love your home in order to live in it comfortably.
Basic colors were used for built-in cabinetry. Distressed black wood were utilized for bedroom wardrobes to tie in with the industrial look and the colours white and grey were applied to the open kitchen to tie in with the bright yellow cement tiles and barn door. The black and white bathrooms also match the industrial style.
Each bedroom had an accent wall with a color that matched the personality of its inhabitant. For instance, their teenage son’s bedroom accent color was black.
Challenges
While the homeowners fancied the eclectic and industrial styles, they also asked for the home to look neat and asked to retain clean lines and pockets of space.
The need to source some lighting / customized items from different shops/contractors to fit the theme. The standard stuff that suppliers/ contractors typically provide may not always be suitable for the style they were going for the house or to the homeowners' liking.
The need to lower living room beams to hide aircon and electrical trunking. The inconsistent beam heights make this challenging for the beam works.
Managing the budget eg for areas where electrical and aircon trunking cannot be concealed we painted the electrical trunking black in the living room to avoid additional costs for conduit piping, yet maintaining the integrity of the industrial design. (ref: living room ceiling perimeter).
Managing timelines - some ideas were time-consuming to execute and also high maintenance so we had to scrap the idea eg colorful grouting in bathrooms
